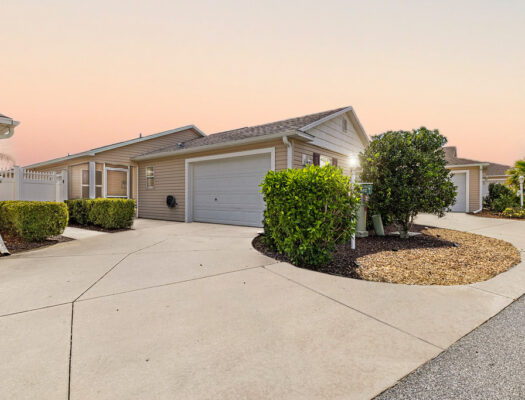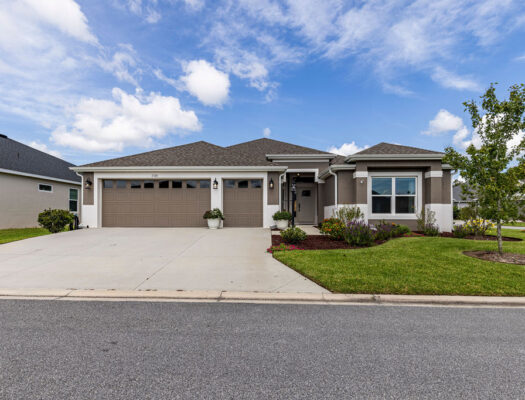Overview
- Updated On:
- November 22, 2025
- 3
- Bedrooms
- 2
- Bathrooms
- 1,922 ft2
- Property Size
Description
Premium Waterfront Maybury Veranda Model in the Village of Hawkins
Offered at $729,900 | 3 Beds | 2 Baths | 1,922 Sq Ft | Built 2020
#WorthClarkRealty
Hi, I’m Greg. If you’ve been waiting for a true waterfront home in The Villages FL with privacy, upgrades, and room for a pool, this Maybury Veranda model in the Village of Hawkins deserves a serious look. This property sits on a premium pondfront lot, with no “kissing lanais” behind you, a fully fenced backyard, and a screened lanai where you can relax and watch the water and waterfowl in peace.
This home combines future-forward comfort with the low-maintenance lifestyle people move to The Villages for. Built in 2020, it gives you modern construction, energy-efficient features, and a layout that works just as well for everyday living as it does when friends and family come to visit.
Property Snapshot
- Price: $729,900
- Address: 5835 Tupper Court, The Villages, FL 32163
- Subdivision: The Villages (Village of Hawkins area)
- County: Sumter
- MLS#: G5103899
- Property Type: Residential – Single Family Residence
- Bedrooms: 3
- Bathrooms: 2 full
- Living Area: 1,922 sq ft (public records)
- Total Building Area: 3,046 sq ft
- Lot Size: 0.16 acres / 6,900 sq ft
- Year Built: 2020
- Stories: 1 – single level
- Garage: 2-car attached
- Taxes (2024): $9,367.13
- Additional Assessment: $2,388 (typical Villages assessment)
- Senior Community: Yes – 55+
- Flood Zone: X (no special flood insurance typically required)
Why This Home Stands Out In The Villages
Waterfront homes in The Villages FL are always in demand, but not all waterfront lots are created equal. This one offers a premium pond view with a fully fenced yard and no lanai directly behind you. You get privacy, space, and a quiet setting that feels like your own retreat, while still being close to recreation, golf, and Sawgrass.
Inside, you’ll find an open, split floor plan with guest bedrooms at the front of the home and the primary suite tucked away at the rear. Ceramic tile flooring runs throughout, keeping things both beautiful and easy to maintain. For buyers searching for waterfront homes for sale in The Villages with modern construction and a low-maintenance design, this one checks a lot of boxes.
Interior Highlights
- Open foyer leading into a bright, open-concept living area
- Ceramic tile flooring throughout the home
- High ceilings with tray and coffered ceiling details
- Smart home thermostat and modern comfort features
- Interior laundry room with convenient access
- 3rd bedroom works well as a den, office, or guest room
The main living room sits right by the water, creating a relaxing backdrop whether you’re watching TV, reading, or hosting friends after a round of golf.
A Show-Stopper Kitchen
The kitchen lives up to the “show-stopper” description in the MLS:
- Large island with breakfast bar
- High-end stainless steel appliances
- Gas stove for serious cooking
- Granite countertops and matching backsplash
- Lighted upper accent cabinets for an elevated look
- Under-cabinet lighting, including a soft glow along the floor
- Pull-out cabinet shelves for easy access
If you enjoy cooking, entertaining, or just want a beautiful, functional kitchen in your next home, this one is a standout. It’s exactly the kind of space buyers look for when searching for upgraded homes in The Villages FL.
Private Primary Suite
The primary suite is designed as a truly private retreat:
- Huge primary bedroom with tray ceiling
- Oversized ensuite bath with:
- Roman shower with sitting bench
- Split dual vanities
- Separate water closet
- Large walk-in closet with plenty of storage
You get a quiet place to start and end each day, separated from the guest spaces and oriented toward the water side of the home.
Comfortable Guest Wing
Guest bedrooms are located at the front of the home and share a well-appointed full bath with a tub/shower combo. It’s ideal for visiting family, snowbird guests, or grandkids spending time in The Villages.
Outdoor Living, Lot & Waterfront
- Screened-in lanai overlooking the pond
- Fully fenced backyard for privacy and pets
- Room for a pool – the lot is sized and situated to allow you to design your own outdoor oasis
- Patio area that works perfectly for grilling and outdoor dining
- Premium waterfront lot – “NO KISSING LANAI’S HERE… ONLY TRANQUIL WATER AND WATERFOWL!” as the MLS description puts it
If you’re looking for a home where you can enjoy the outdoors, have space for a future pool, and still keep maintenance reasonable, this lot hits the mark.
Systems, Utilities & Energy Features
- Sewer: Public sewer
- Water: Public
- Irrigation: Reclaimed water / sprinkler system, including rainwater from ponds
- Utilities: Cable connected, electricity connected, natural gas connected, street lights
- Energy: Energy-efficient windows, double-pane glass
- Mechanical & Extras:
- Whole-house Pegasus brand water softener system
- Electric attic lift for easy attic storage
- Tankless water heater
- Central air with humidity control
- Electric / heat pump heating
Community & Location – Village of Hawkins
This home sits in the Village of Hawkins, one of the newer, highly desirable areas of The Villages:
- Walking distance to:
- Aviary Recreation Center & Pool
- Hawkins Adult Pool
- Short golf cart ride to Sawgrass Center / Sawgrass Grove (about 5 minutes by cart)
- Near 6 golf courses within roughly 2 miles
- Southern Oaks Championship Golf Course is about 1 mile away
- Community features include:
- Community mailbox
- Deed-restricted 55+ living
- Dog park
- Fitness center
- Golf carts OK
- Golf, tennis courts, restaurants
- Irrigation with reclaimed water
If you’re focused on lifestyle, walkability, and golf-cart access, Hawkins is exactly the type of neighborhood most people are hoping to find when they start searching for homes for sale in The Villages FL.
Driving Directions
Take Morse Blvd south of CR 44 to Meggison Rd. Take the first exit at the roundabout onto Hawkins Dr. Turn right onto Bissell Trail, immediate right onto Julian Loop and left to Isabelle. Continue to Tupper Court.
Frequently Asked Questions
Is this home in a 55+ community?
Yes. The Villages is an age-restricted 55+ active adult community.
Is the home waterfront?
Yes. It backs directly to a pond with a clear water view and no lanai directly behind it.
Is there room for a pool?
Yes. The fenced backyard and lot configuration allow space for a future pool.
Does the home have a garage?
Yes. There is a 2-car attached garage, plus an electric attic lift for storage.
What kind of flooring is in the home?
The home features ceramic tile flooring, which is durable and easy to maintain.
Ready To See 5835 Tupper Court?
If this waterfront Maybury Veranda home in the Village of Hawkins sounds like what you’ve been looking for, I’d be happy to show it to you in person or via video.
Call or text: 352-492-1601
Learn more: GregSzablewski.com
Book an Appointment to See this Home
Take a Video Tour
Let’s see if this is the home that helps you start living your version of The Villages dream.
#WorthClarkRealty
- Principal and Interest
- Property Tax
- HOA fee






































































































